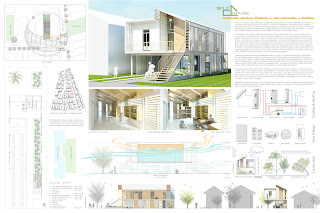Welcome Center, National Recreation Area, AZ

Passionate emerging professional in the field of Architectural Design & Visualization. Insatiable desire for knowledge, intently focused, driven, and creative while always seeking opportunity to collaborate with devoted individuals in a wide range of architectural projects and services. Additionally, I look forward to exchanging meaningful conversations with established professionals to further develop business goals and professional image.


